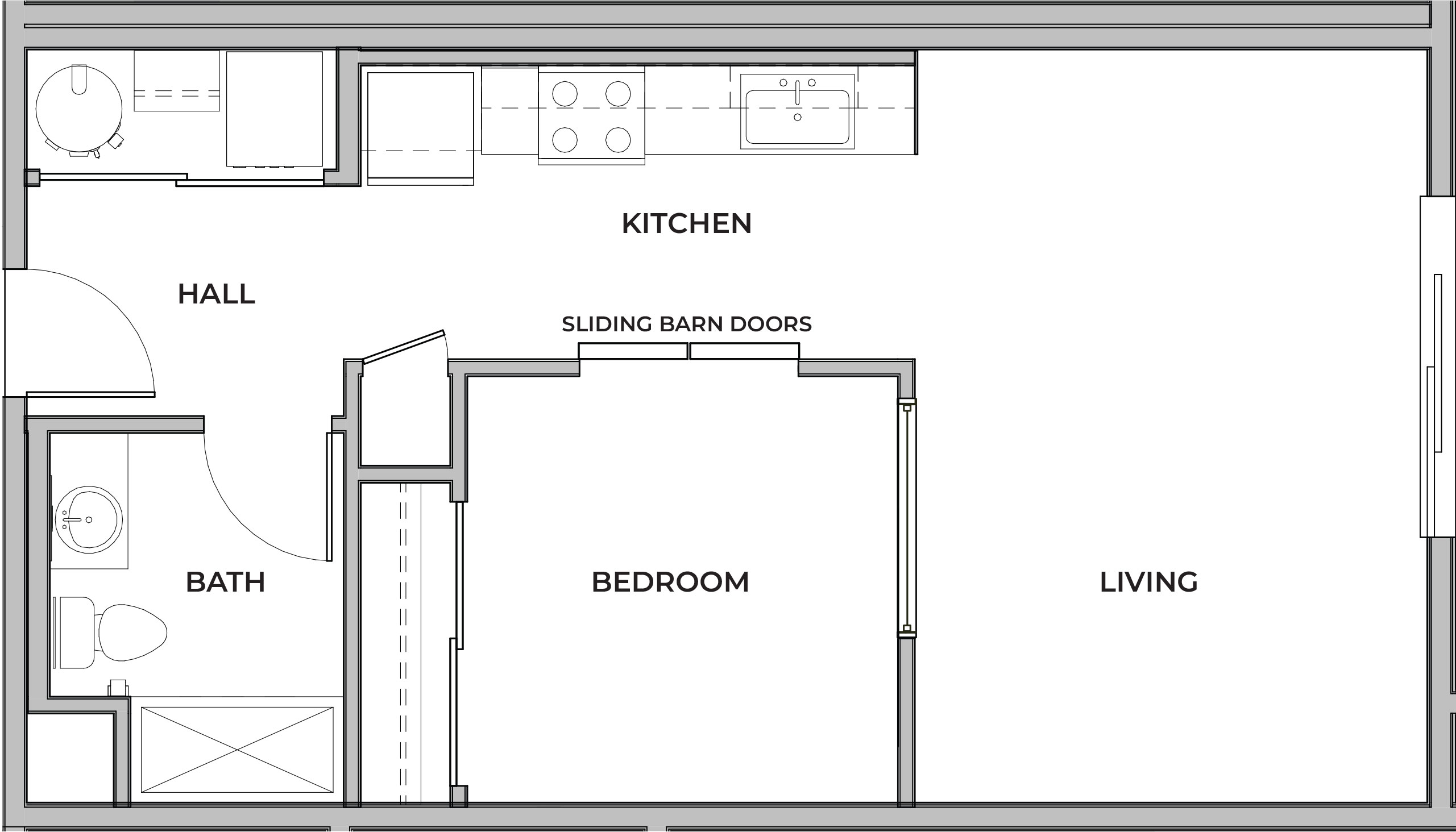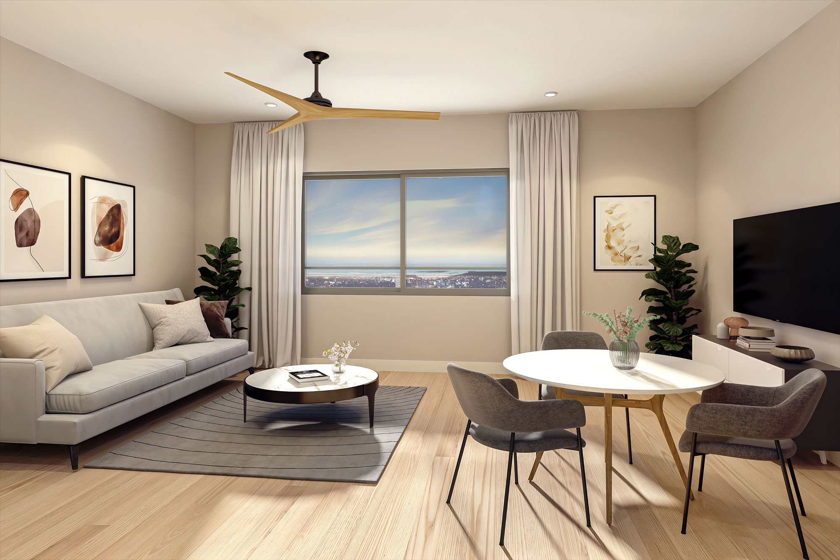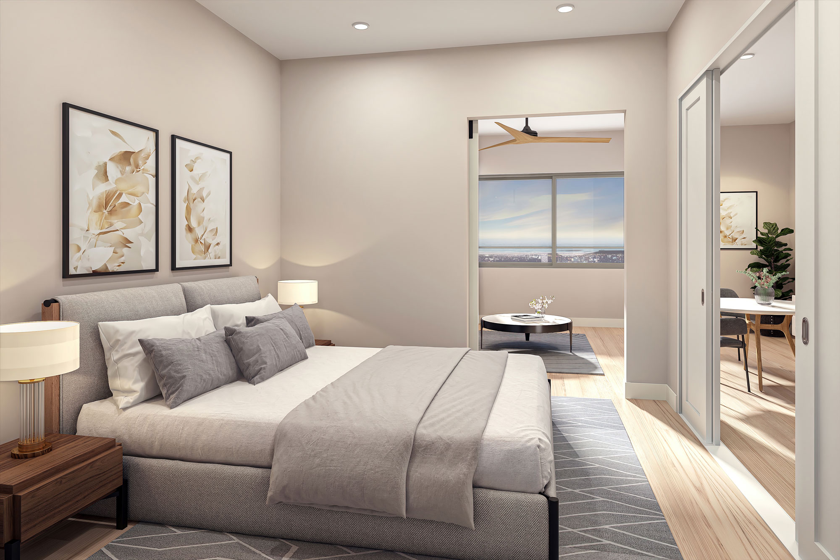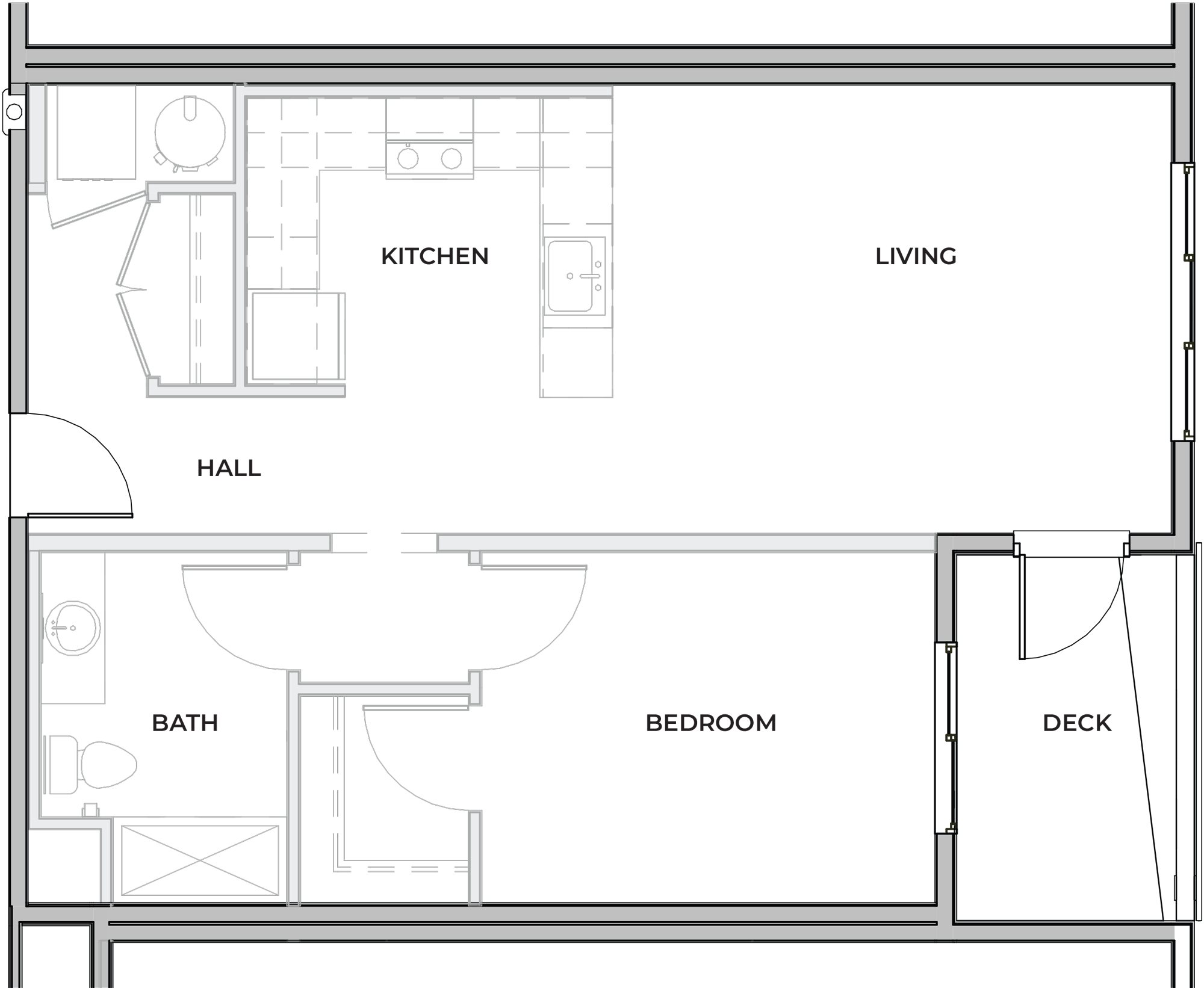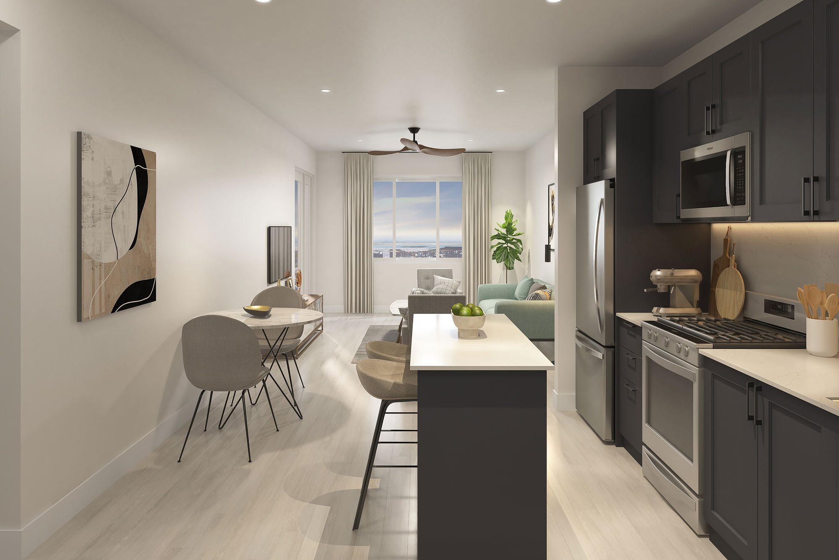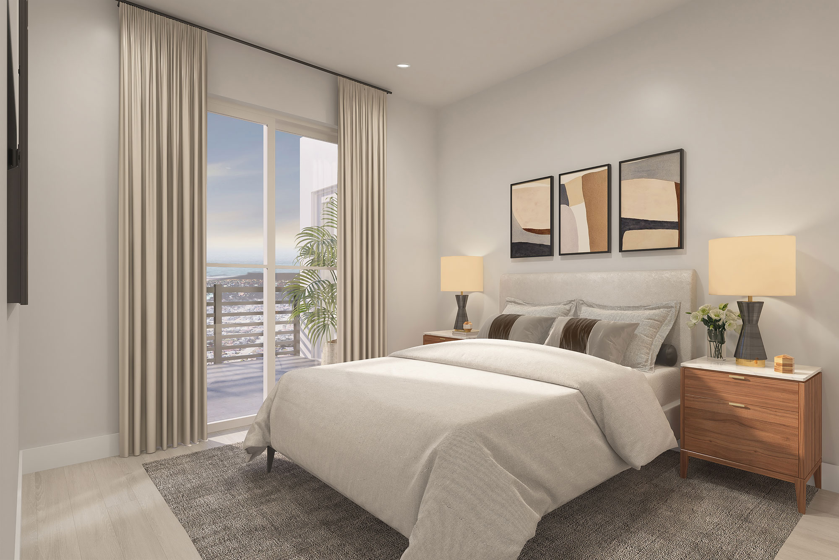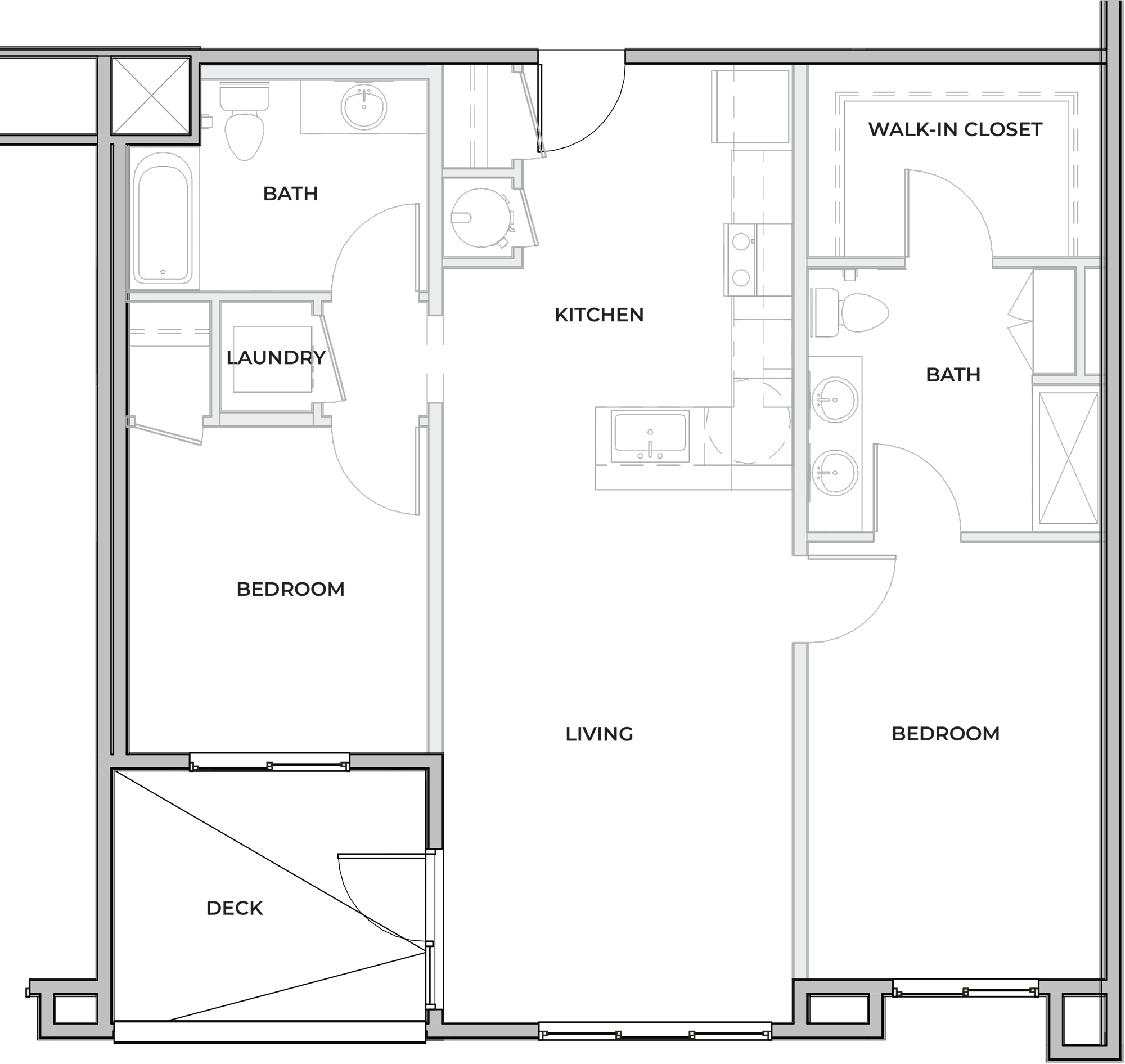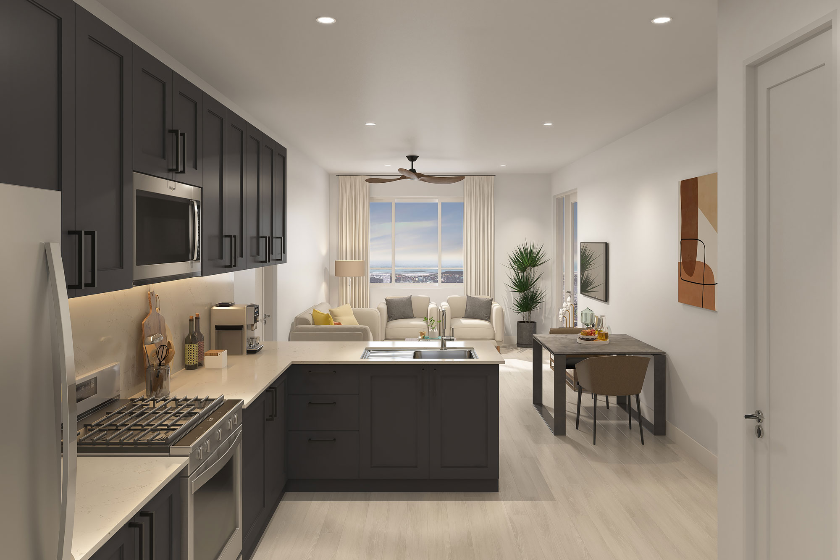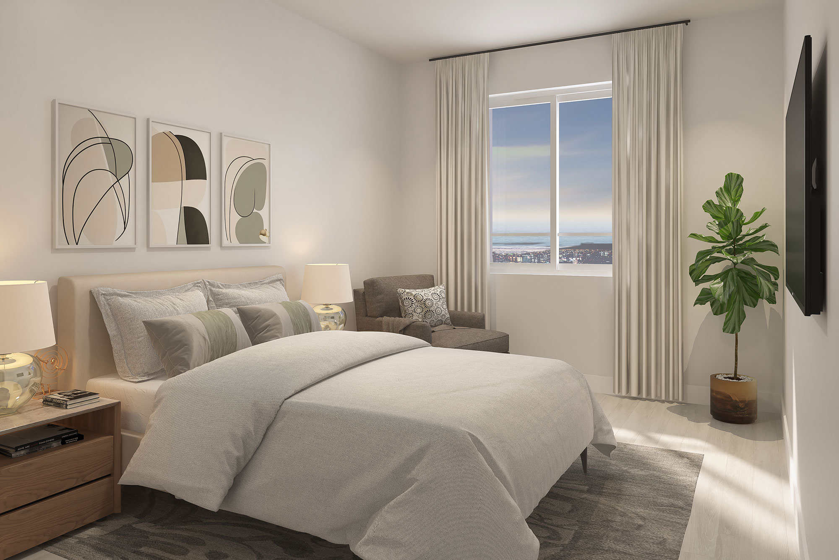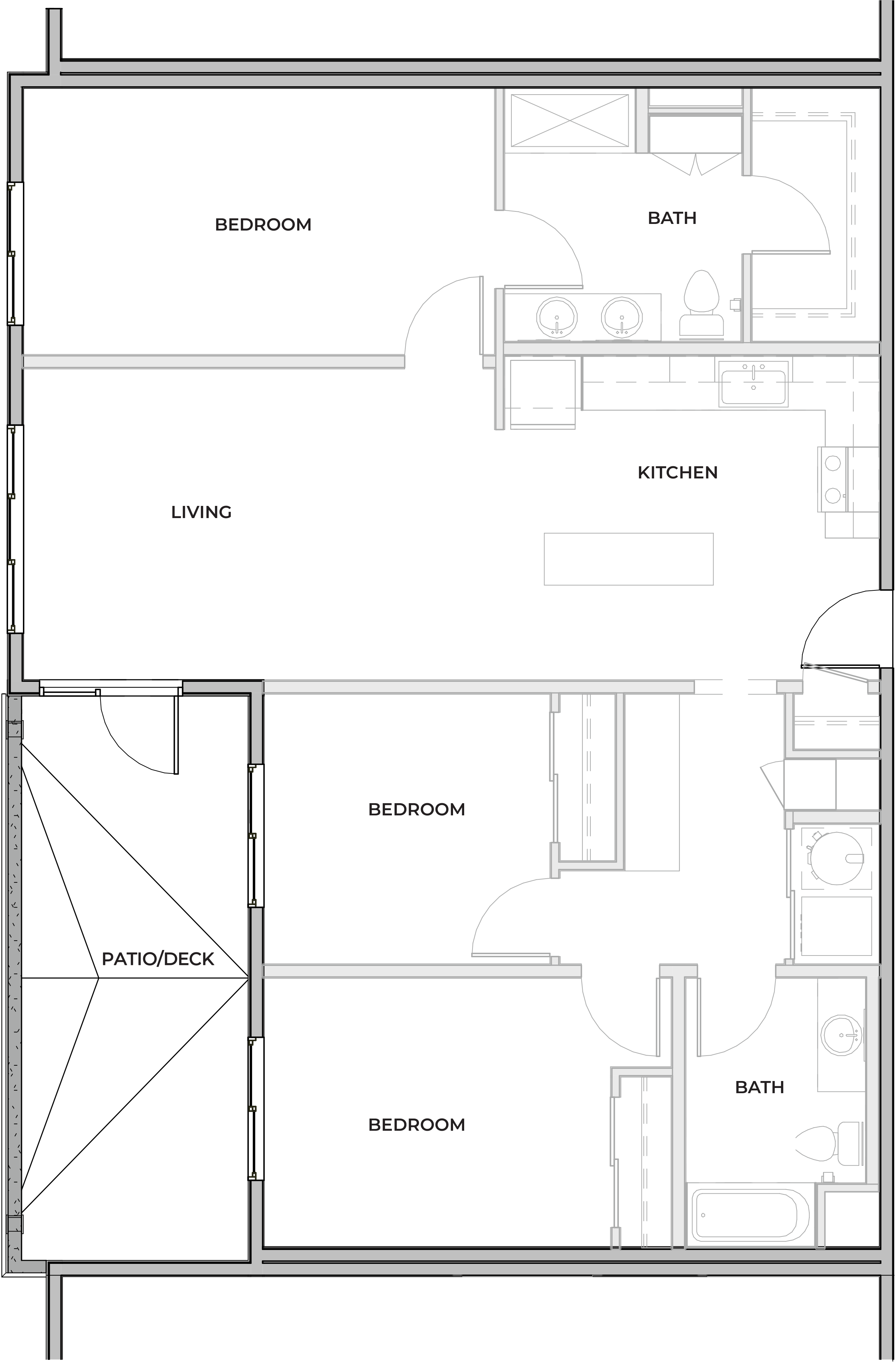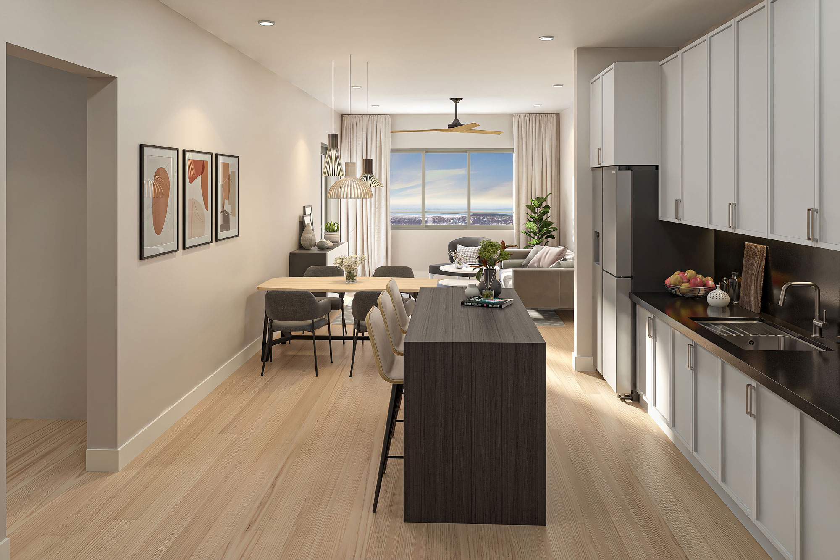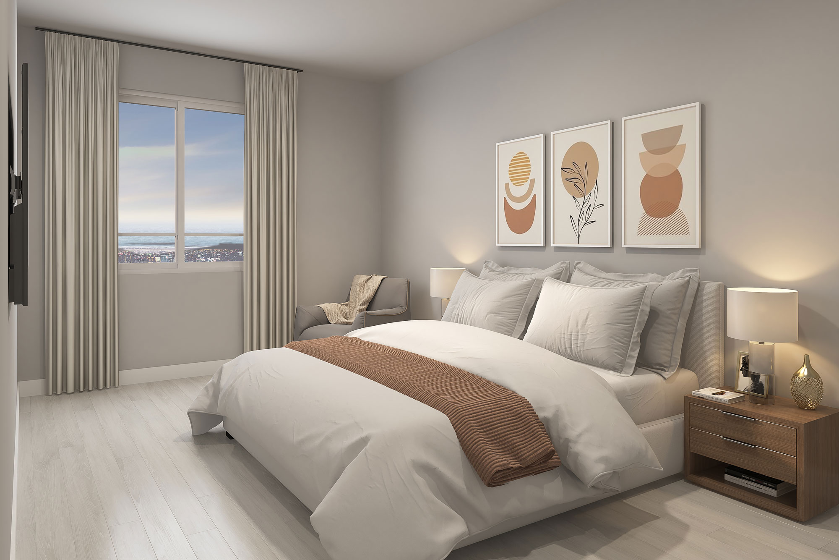Find your home at Encore
Discover Encore’s luxury studio, one, two, and three-bedroom condos, each thoughtfully designed to offer modern aesthetics and functional layouts. Enjoy high-end finishes, open-concept living spaces, and private balconies that bring the coastal ambiance into your home.
Studio Plus Floorplan
Units Starting from the Low $400,000s
Our Studio Plus units are designed to maximize space and functionality. These thoughtfully crafted homes feature an open-concept living & dining area and a compact kitchen with modern appliances.
Ideal for individuals seeking a stylish and efficient living space, these units blend contemporary design with practical living solutions.
Approximate Square Footage
581 SF
Sleeping Space
Open Concept Sleeping Area
1 Bathroom:
Spacious with Designer Fixtures
Modern kitchen with high-end appliances
1 Bedroom Floorplan
Units Starting from the High $500,000s
Our 1 Bedroom units offer a perfect balance of comfort and style. Each unit includes a separate bedroom with a walk-in closet, a spacious living and dining area, a modern kitchen with high-end finishes, and an enclosed balcony for private outdoor enjoyment.
These units are perfect for those who appreciate a serene and sophisticated living environment, combining elegance with practicality.
Approximate Square Footage
681 SF
1 Bedroom:
With walk-in closet
1 Bathroom:
Contemporary bathroom design
Spacious Living Area
Modern kitchen with high-end finishes
Enclosed balcony for private outdoor space
2 Bedroom Floorplan
Units Starting from the Mid $800,000s
Our 2 Bedroom units provide ample space for families or roommates. Featuring two spacious bedrooms with walk-in closets, a large open-concept living and dining area, a modern kitchen equipped with top-of-the-line appliances, and a private balcony, these units are designed for both comfort and luxury.
Enjoy the expansive living areas and elegant design that cater to a dynamic and upscale lifestyle.
Approximate Square Footage
1,082 SF
Bedrooms:
Two spacious bedrooms with walk-in closets
Bathrooms:
Two elegant bathrooms with high-end fixtures
Large open-concept living and dining area
Modern kitchen with top-of-the-line appliances
Private balcony for outdoor enjoyment
3 Bedroom Floorplan
Units Starting from the High $900,000s
Our 3 Bedroom units are the epitome of luxury living. Offering expansive spaces, these units include three bedrooms, multiple bathrooms with high-end fixtures, a spacious living and dining area, and a large balcony perfect for outdoor activities. Ideal for larger families or those who desire extra room, these units combine comfort and style in a truly luxurious setting.
Experience the pinnacle of modern living with premium finishes and ample space for all your needs.
Approximate Square Footage
1,263 SF
Bedrooms:
With ample closet space
Bathrooms:
Contemporary bathroom designs
Spacious Living & Dining Areas
Modern kitchen with high-end finishes
Large Private Balcony
Like what you see? View or download our Encore brochure.
Our Encore brochure offers an in-depth look at everything this Signature Series development has to offer. Inside, you’ll find detailed floor plans, community highlights, and a closer look at the exclusive amenities that set Encore apart — including the private rooftop lounge, state-of-the-art gym, and social club suite. It’s the complete guide to life at the West End, designed to help you envision your new home in Grover Beach.
All floorplans are subject to change without notice. Individual units may vary in layout and square footage. All renderings, floor plans, and maps are for illustrative purposes only and should not be relied upon as exact depictions of buildings, landscaping, or layout. Coastal Community Builders adheres to all federal and state real estate laws, including the Fair Housing Act and California Department of Real Estate regulations. Please consult your Sales Representative for the most up-to-date information.
Ready to call Encore home today?
We currently have $15,000 Seller Credit toward Rate Buydown Assistance with our preferred lender.

